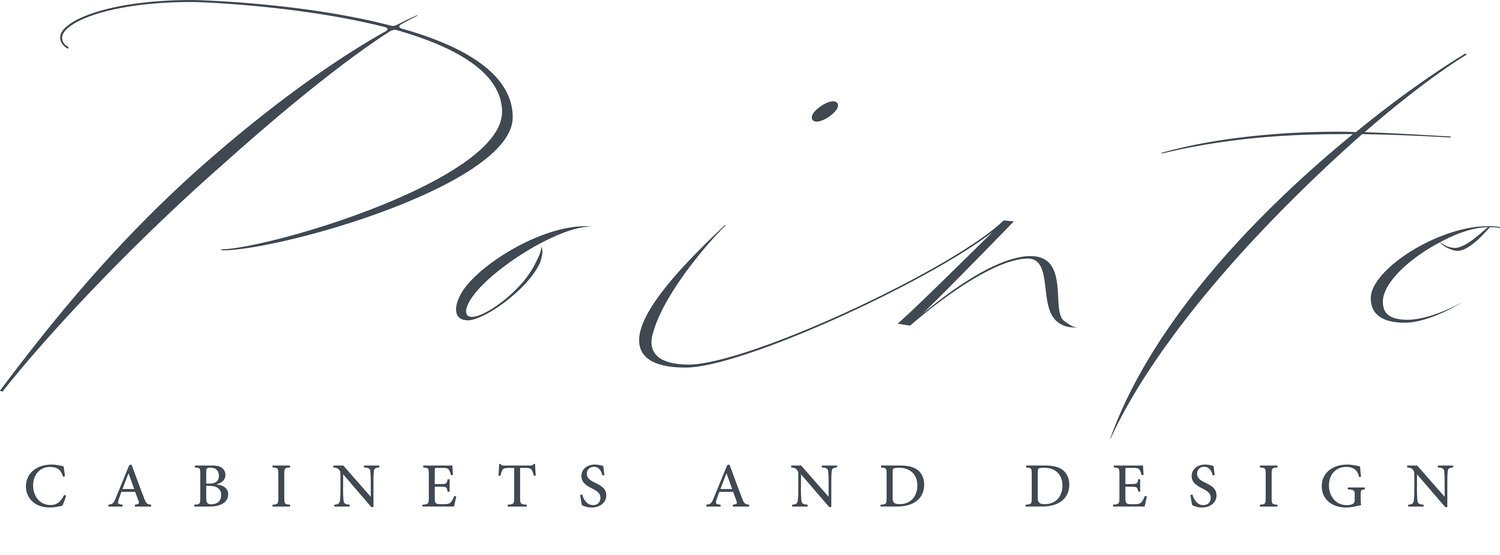As a family-owned firm, we create breathtaking custom spaces with personalized design, handcrafted cabinetry, and an unparalleled experience that makes luxury feel effortless
The Pointe Process
We kick off the process with an initial consultation at our showroom, where we delve into your project requirements, budget, and timeline. We kindly request that you bring along photos and approximate measurements of your space. Using the information collected, we can evaluate various possible design and remodeling solutions through a Range of Cost, which serves as a tool to define scope and estimate labor, material, and product costs.
After we've received your project commitment, our next step is to arrange a visit to your home. During this visit, we conduct a comprehensive survey of your space, take precise measurements, and capture 'before' photos.
We will analyze what inspires you and your lifestyle to create mood boards that reflect both style and function. Furthermore, we will engage in conversations while examining our 3D renderings of the floor plans and explore your envisioned usage of the space.
After finalizing the plans, we guide you through various selections and educate you on their durability, functionality, and sustainability. To merge the gap between the conceptual and the as-built design, we perform trade walks to investigate and survey the project area and develop a more comprehensive cost estimate.
Once you sign off on project proposal documents, your designer now takes on a project management role to procure selected products and materials. If using our construction team, we create a working calendar utilizing a combination of our team and established subcontractors managed by our project manager.
